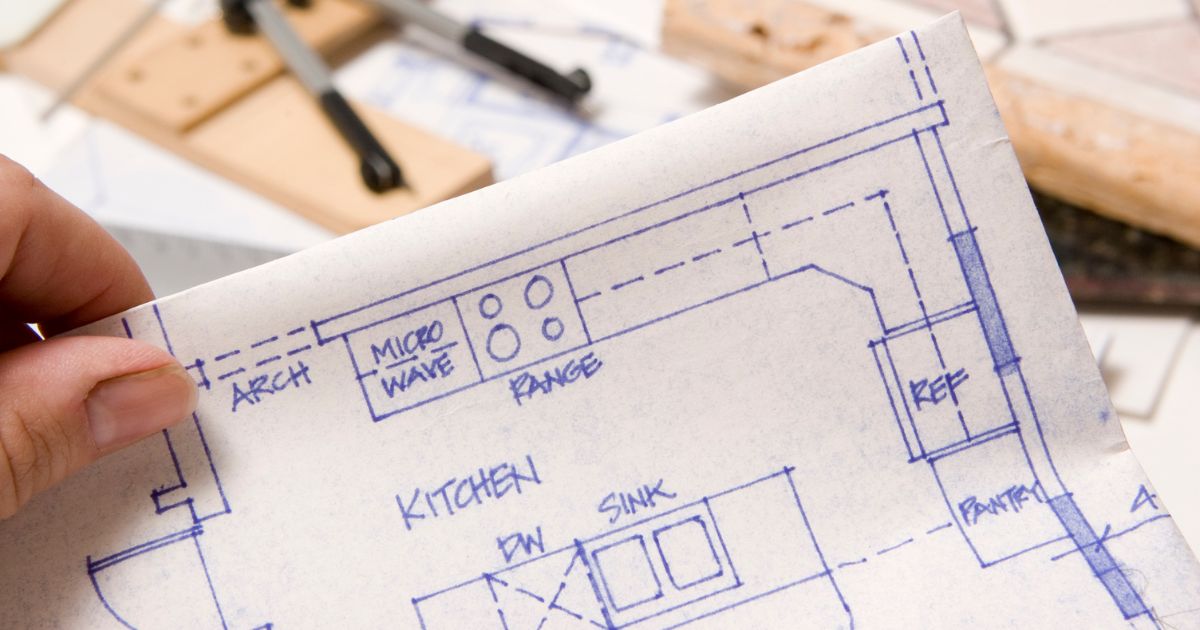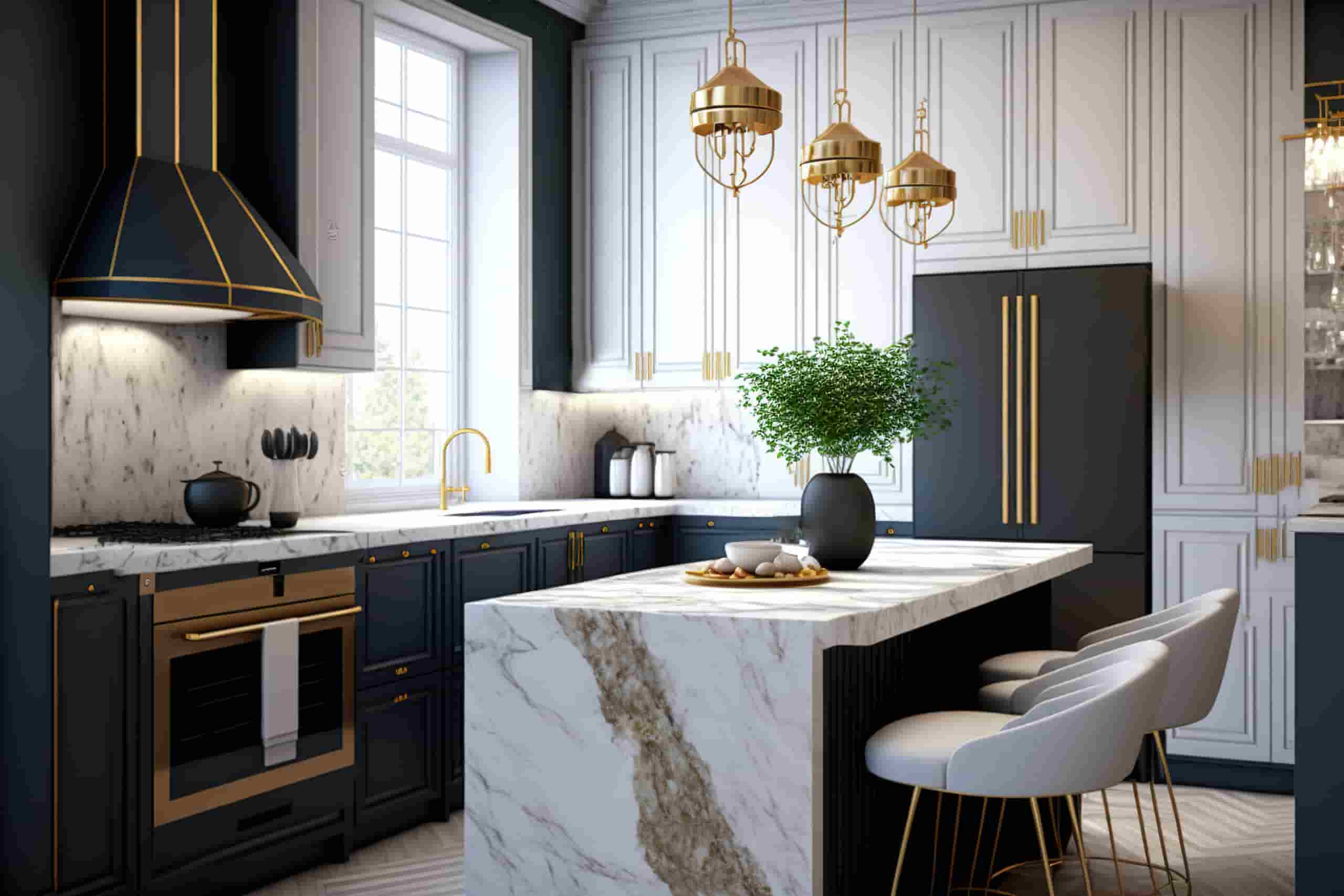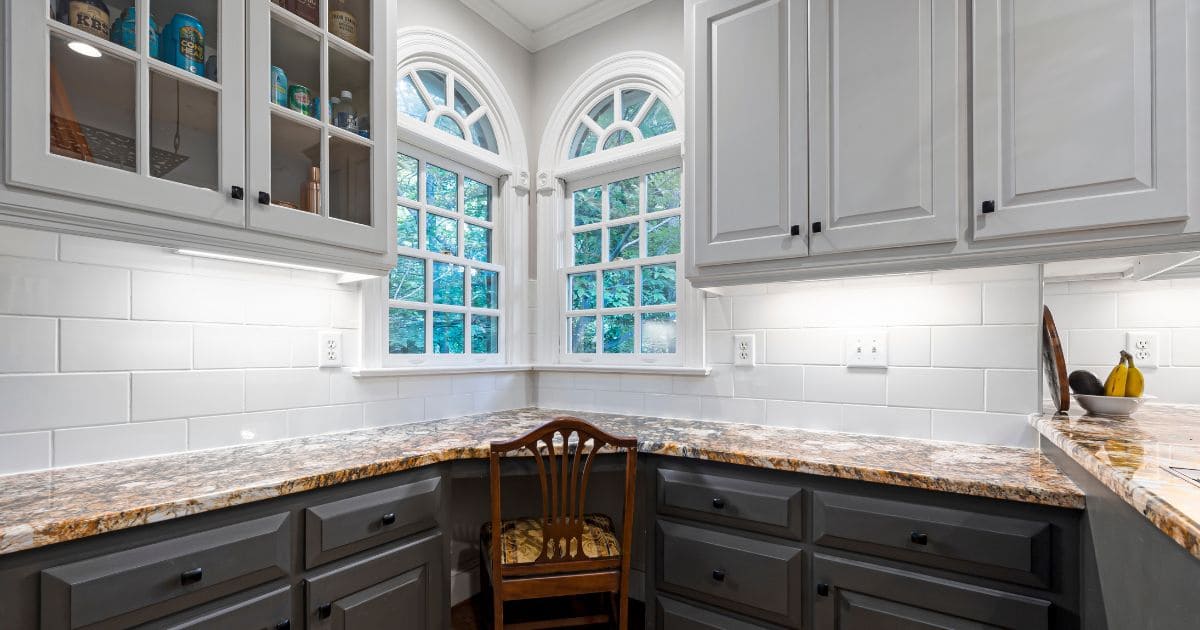Kitchens are often the heart of any home. Whether you’re looking for a simple kitchen remodeling project or a full-blown kitchen renovation, it pays to plan. With careful design and layout planning, you can turn your kitchen into an efficient and inviting space for cooking, entertaining and more. Here are some tips for planning your kitchen design and layout.
Measure Twice, Cut Once
Before making major changes to your kitchen’s design and layout, measuring your space is important. Be sure to consider the height of your ceiling, the placement of windows and doors, and the distances between your kitchen elements. Measuring twice will ensure that you don’t end up with a design that won’t fit in your kitchen.
Think About Functionality and Flow
Once you’ve got the measurements, it’s time to start thinking about how the kitchen will be used. How often do you entertain? What kind of meals do you typically make? Do you want an open-plan kitchen or one that is slightly closed off? Answering these questions will help you create a kitchen design and layout that works for your needs and lifestyle.
Have a Vision
Before making any changes, it’s important to have a clear vision for your kitchen. Take some time to look through magazines, websites, and even showrooms to get an idea of common kitchen designs and what styles you like and dislike. This will help ensure that your new kitchen design is cohesive and that all the elements will work together.
Budget for Quality Materials
When it comes to kitchen remodels, you get what you pay for. Investing in quality materials and appliances now could save you money down the road. Sturdy cabinets, high-end countertops, and energy-efficient appliances can all add up, but they’ll last you for years to come.
Don’t Skimp on Lighting
Lighting is one of the most important elements in any kitchen. Make sure you don’t skimp on good lighting, as it can make or break the look of your space. Consider installing a mix of ambient, task, and accent lighting to create a bright and inviting kitchen. This will help you bring your kitchen design and layout to life. The best kitchen designs will have plenty of natural light as well.
Consider Your Appliances
When it comes to kitchen design and layout, appliances play an important role. Consider how much countertop space you need for prepping meals, the type and size of refrigerator that will fit into your space, and the placement of your oven. It’s also a good idea to think about what type of cooktop you’d like—gas or electric, and where it should go.
Get Creative
Your kitchen design and layout should reflect your style. Get creative with color, texture, and accessories to create a space that is truly yours. And don’t be afraid to take risks. With careful planning and consideration, you can create a kitchen design that is both stylish and functional. Working with a kitchen remodeler can help you turn your vision into reality. They have experience with the entire process, from design and layout to construction and installation.
Ask for Help
Planning a kitchen remodel can be a lot of work. Don’t be afraid to reach out for help from a professional kitchen remodeler. They can help you create a kitchen design and layout that meets your needs and exceeds your expectations.
If you take the time to plan your kitchen design and layout carefully, it will make all the difference in the world. Don’t be afraid to experiment and get creative—your kitchen should reflect your own style. With these tips in mind, you’ll be able to create a beautiful and functional kitchen. Best Price Kitchens Baths and Flooring is a trusted source for kitchen remodeling, kitchen renovation, and designs. Contact Best Price Kitchens Baths and Flooring today to learn more about how we can help make your kitchen dreams come true.





